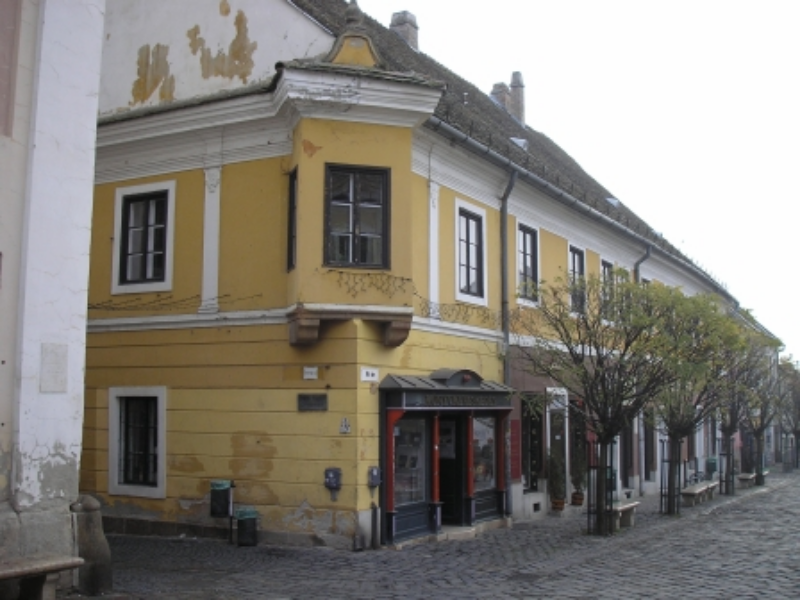The Serbian Commercial House, at number 5 Fő tér, was built in the 1720s in line with Baroque rules. The building complex, which dominates the square with its weight and high roof structure, can be found on the eastern side of the square, parallel to the Danube. It is a combination of six originally separate narrow and tall buildings, which were leaning against one another. The front of the six buildings was unified and the complex got a common roof during the second half of the 18th or the first half of the 19thcentury. It was a dwelling and commercial house with gable roof, with shops on the ground floor and living-rooms upstairs. The attic was used as a storage area. The Art Gallery of Szentendre was opened on the ground floor of the building in 1978.
The naming of “commercial house” does not only refer to the craft of the owner but also to the internal arrangement of the building. The ground floor of the four-storey building hosted one or more shops, with the family living upstairs. The cellar and the attic (with its decent headroom) were used as storage areas for the goods. Rawhides, spices, eastern carpets and western textiles were stored at the attic, the cellar stored e.g. locally produced wine. All stories (from the cellar to the attic) were connected by a closed, internal stairway. (Commercial houses with closed, internal stairways were not present elsewhere in the contemporary Hungarian architecture, so this type of building can be connected to the Serbian and Greek merchants of Szentendre.)



