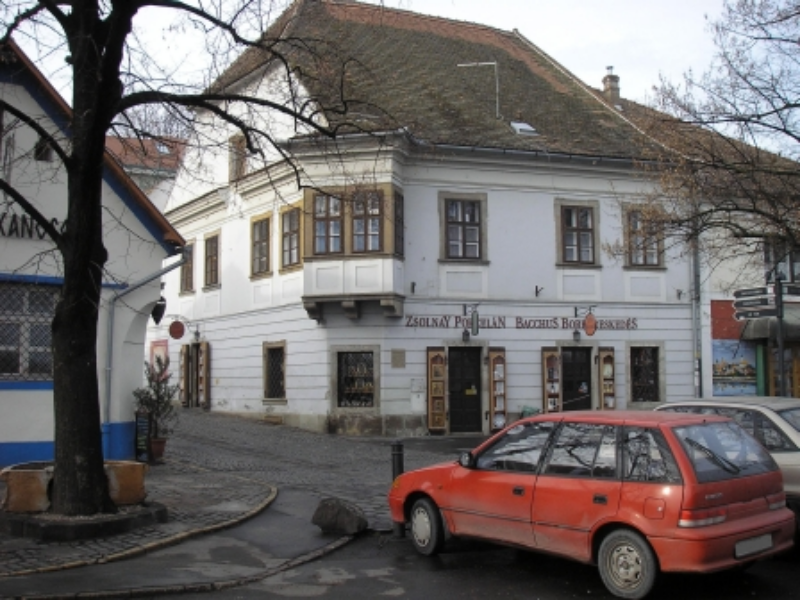The biggest commercial house of Szentendre is the Bódics House, at number 6 Görög utca. It was built in Baroque style in the middle of the 18th century. The beams used for hanging the pulley and sliding the bale goods can still be found in the roof structure of the building. This kind of heavy-duty timber blocking was usual in other multi-storey commercial houses as well. The corner balcony of the building is not a self-existent decorative element. It was a practical solution assisting the owner of the house in his duties. From the balcony it was possible to see the Danube, the arrival of the transported goods, the moor of the ships and the loading and unloading of the merchandise. The building’s corner balcony, its windows and the hole above the eaves moulding, used for putting the goods into it, are all worth attention. The hanging corridor, ornamented with Classicist latticework, is also beautiful. The house has a cellar extending under the whole building with the entrance of the building being the gate cut into the walled fence at Görög utca.



